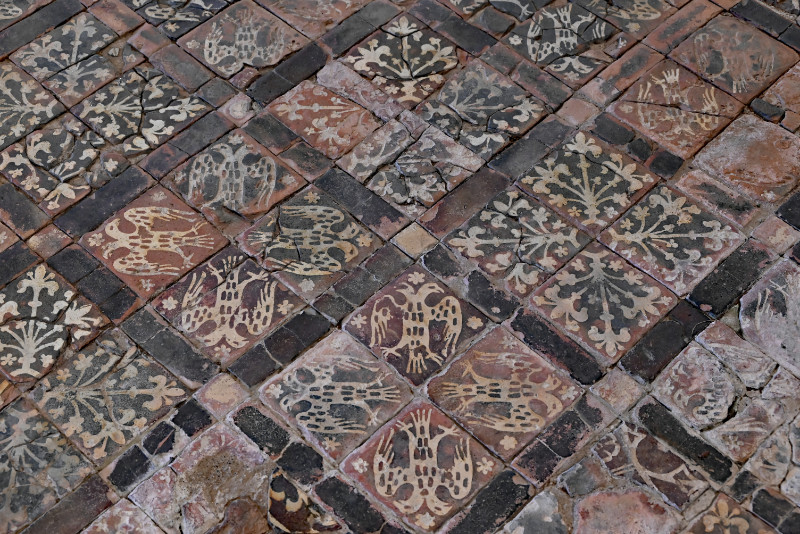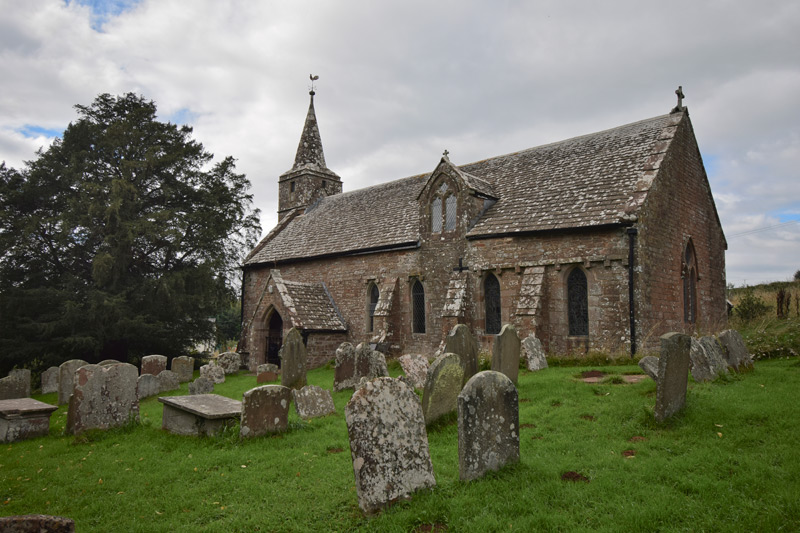click photo to enlarge
The chapel of St Catherine of Alexandria, Abbotsbury, Dorset was built around the year 1400 on a small hill outide the village. It looks over the Dorset coast and more particularly, the 18 mile long shingle bank of Chesil Beach and, beyond, the distant Isle of Portland. It was probably an adjunct of Abbotsbury Priory and may have been used as a place of private prayer. It was always a visible beacon or sea mark that ships used for navigation, and there is a suggestion that in later times a navigation light was kept burning at the top of its stair turret.
photo © T. Boughen Camera: Nikon Z 5






















