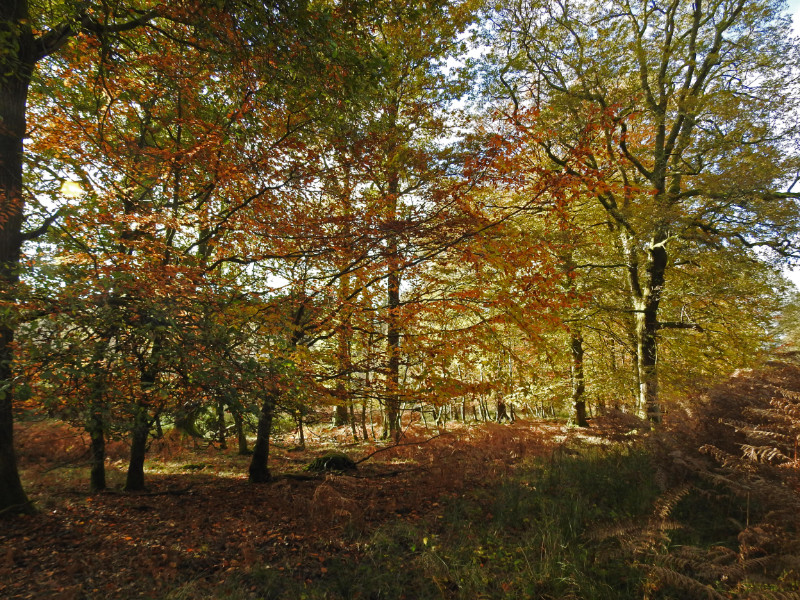St John Baptist, Huntley in Gloucestershire is a 1861-3 rebuilding of a medieval church by the architect, S.S. Teulon. He demolished everything except the west tower which he remodelled. For this work he was given plentiful funds by Rev. Daniel Capper, the rector from 1839-1865, and he delivered a no-expenses-spared building constructed with costly materials to give an opulent effect. Possibly the most lavish piece is the pulpit made of English, Irish and Italian marbles.
photos © T. Boughen Camera: Nikon Z 5






















