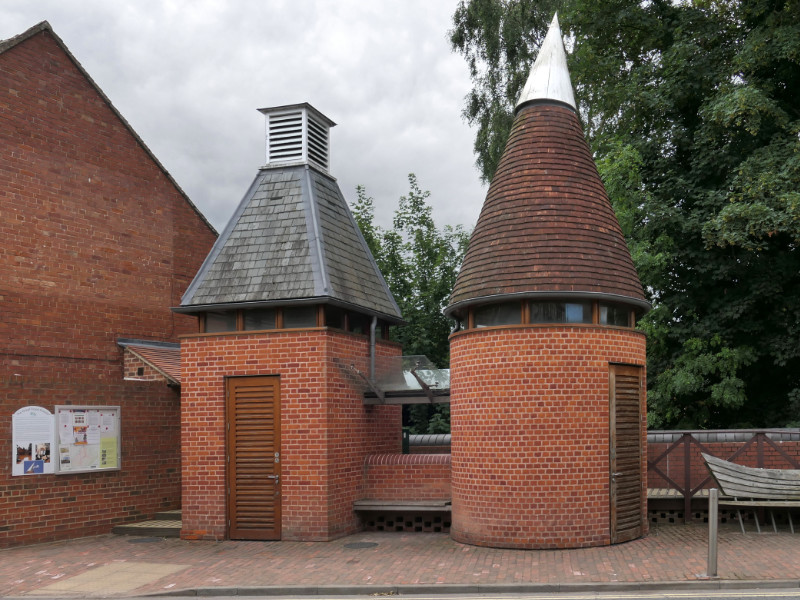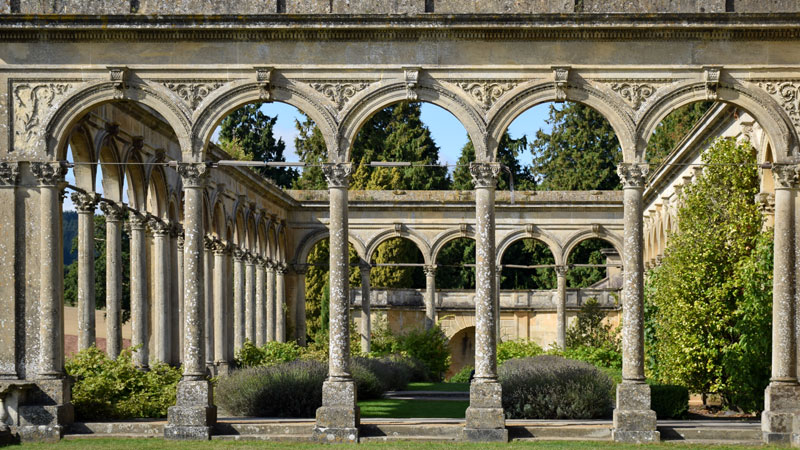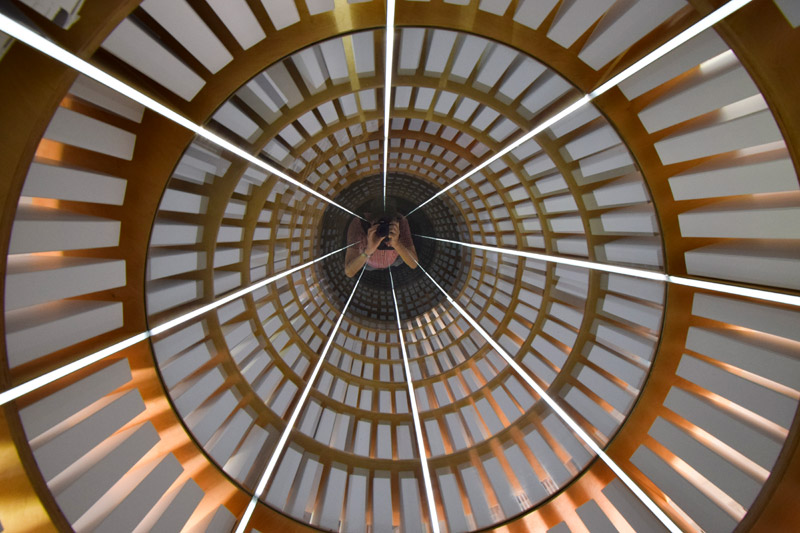The church of St Michael and All Angels stands alongside the burnt out shell of Witley Court. It is a brick building with an exterior that was faced in Bath stone c.1850 by the architect, Samuel Daukes. The lavish Italian Baroque interior was brought to Great Witley from Cannon's House, Edgeware and fitted to the building by James Gibbs c.1735. The gilded walls and ceiling feature painted panels by Bellucci, a towering monument by Rysbrack and stained glass by Price. It is, if anything more unexpected in an English setting than yesterday's featured church at Hoarwithy.
photo © T. Boughen Camera: iPhone




























