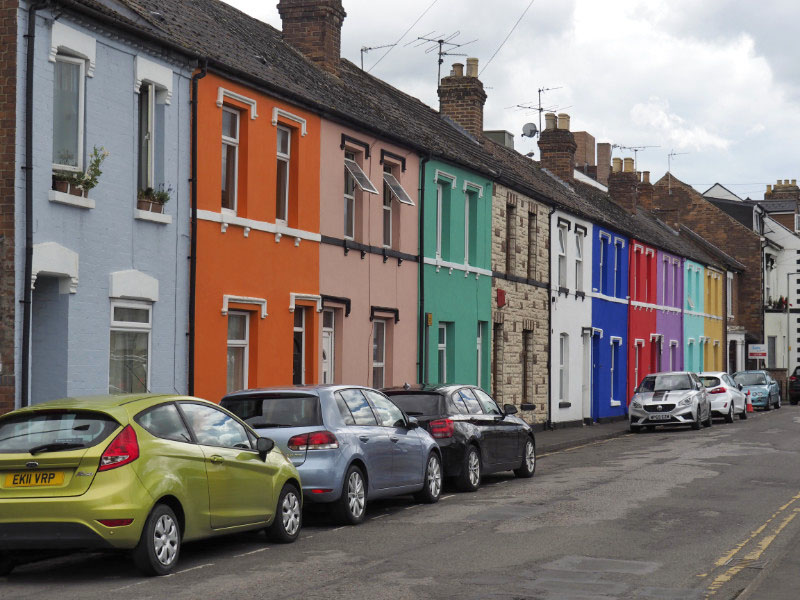We often come upon workmen who are busy restoring or repairing medieval churches. It's not surprising really - how many buildings can survive for several hundred years without regular maintenance? Recently we called in at the church of St Andrew at Allensmore in Herefordshire and found workmen busy restoring the timber frame of the south porch. This structure last had major work done in 1857 when it was completely rebuilt. The two workmen in the photograph had stripped off the roof tiles and were replacing some of the timbers that gave structure and strength to the porch. Work of this kind can't be done by just anyone, and the van of the workmen showed them to be accredited for work on ancient buildings.
photo © T. Boughen Camera: Nikon D5300







