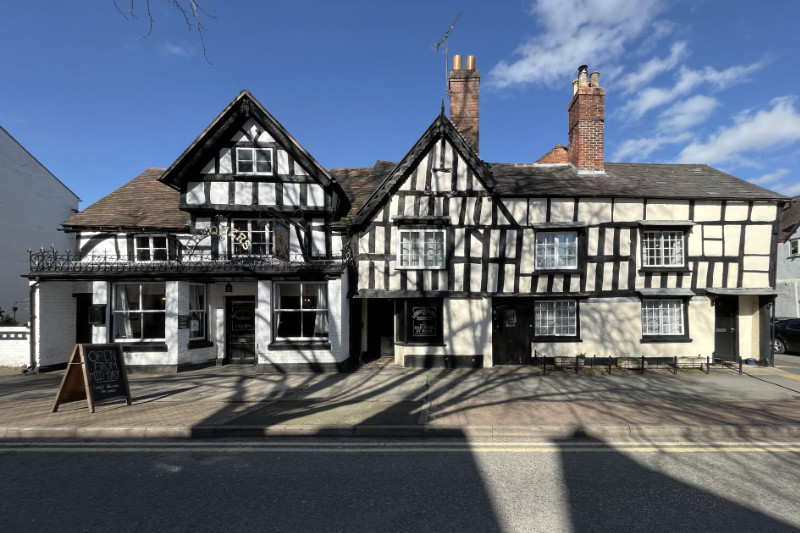It's not unusual to come across an old house next to a medieval church. Often these are former vicarages but just as likely is a manor house belonging to the wealthiest person of that period - church and state were mutually supportive and maintained close relations. The timber-framed house shown above is next to Allensmore church, separated I recall, only by change of level. It is insufficiently grand to have been built by anyone of great wealth but its name, Church House, suggests it may have been the dwelling of a priest, though the adjacent old barn may indicate it was a farm house. The framing is classic Herefordshire in style with cheaper squares rather than more expensive close studding. It is on a stone plinth to deter rot, and the original infill has been replaced by bricks. It dates from the mid-1500s; tree-ring dating shows it to be constructed of oaks felled in the summer of 1552.
photo © T. Boughen Camera: Nikon D5300













