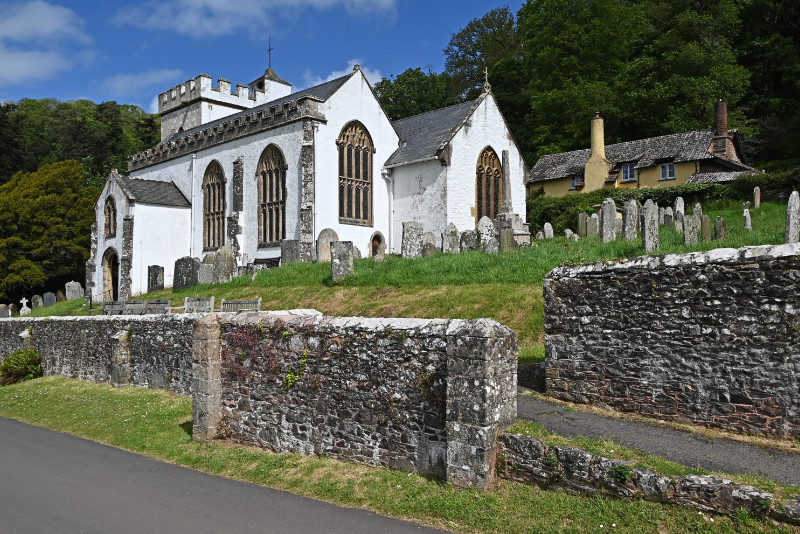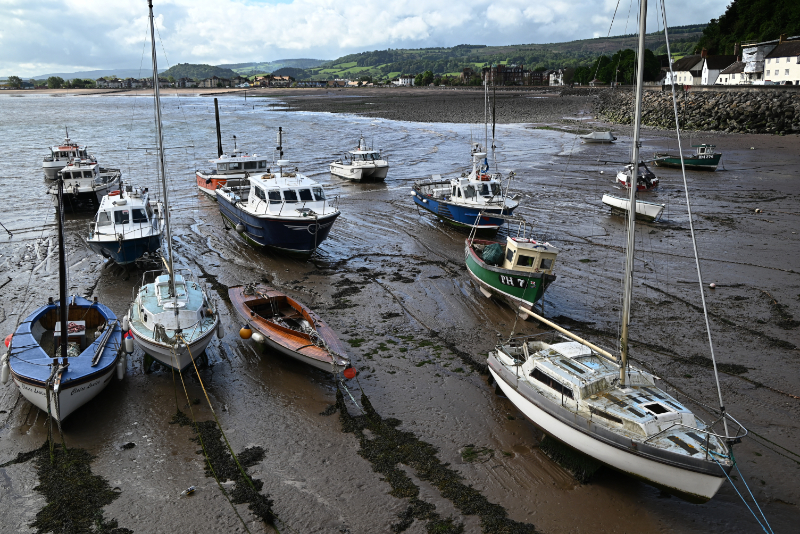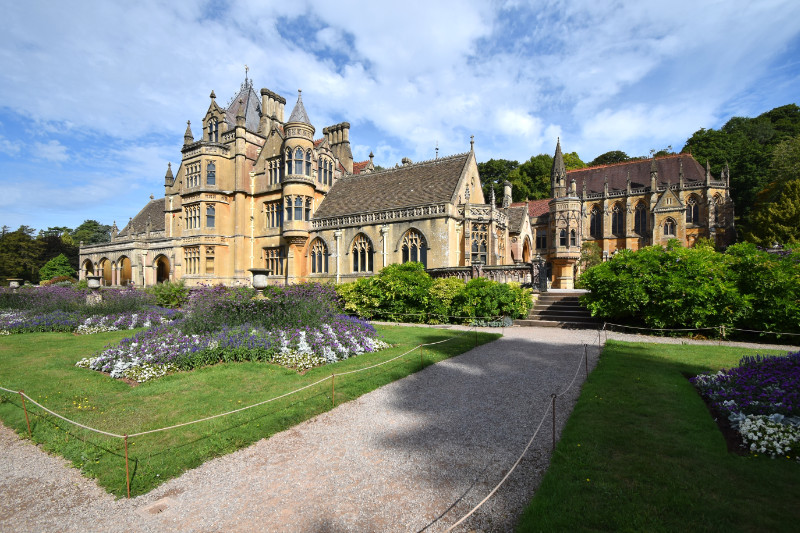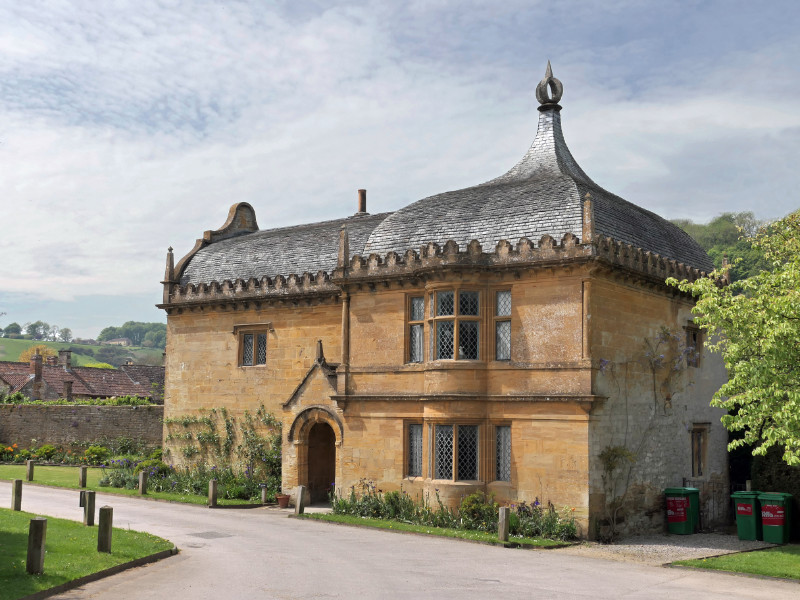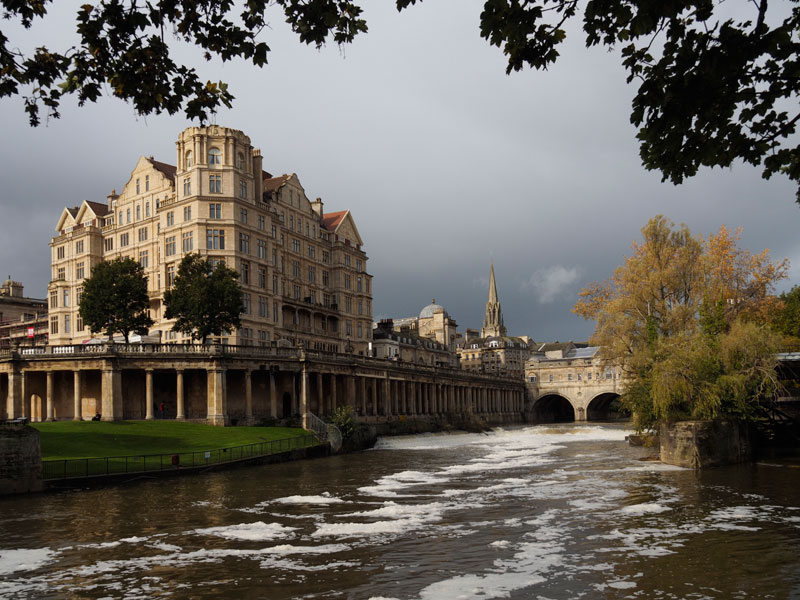This building is a terrace of three dwellings. The ground floor walls are made of stone and the two floors above are timber-framed. The roof is slate covered and the first and second floor walls are finished with slate hanging - an uncommon feature in the UK. The name fixed to the ground floor wall calls it "The Old Nunnery" though there is no evidence of it having such a purpose. However, in 1346 the site was granted to the Abbot and Convent of Cleeve by Hugh Pero of Oaktrow, and there is speculation that the building was an almonry or guest house attached to the priory. Dendrochronology shows the of roof timbers were felled between 1453 and 1489.
photo © T. Boughen Camera: Nikon Z 5










