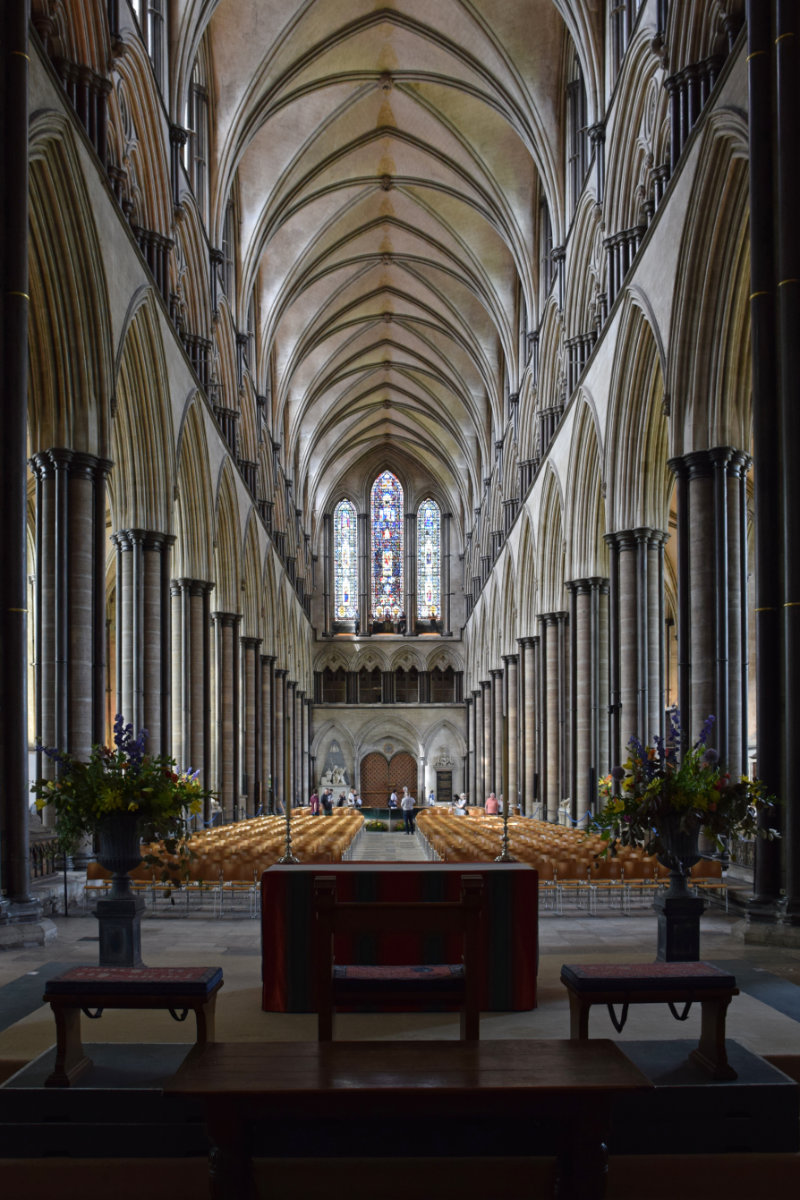A close is the area of land, often with hard or grassed open space and buildings that surround most, though not all, cathedrals. It frequently holds administrative buildings that are adjuncts to the cathedral, sometimes it has a cathedral school or an ancient Bishop's Palace. The cathedral close at Salisbury is the largest such space in England at 80 acres (32 hectares) and widely regarded as the most beautiful. Substantial remains of the fourteenth century wall that surrounded it can still be seen. It has twenty one Grade 1 Listed Buildings, many of which resemble small country houses, as do the two in today's photograph, the Walton Canonry and Myles Place.
photo © T. Boughen Camera: Nikon D5300







