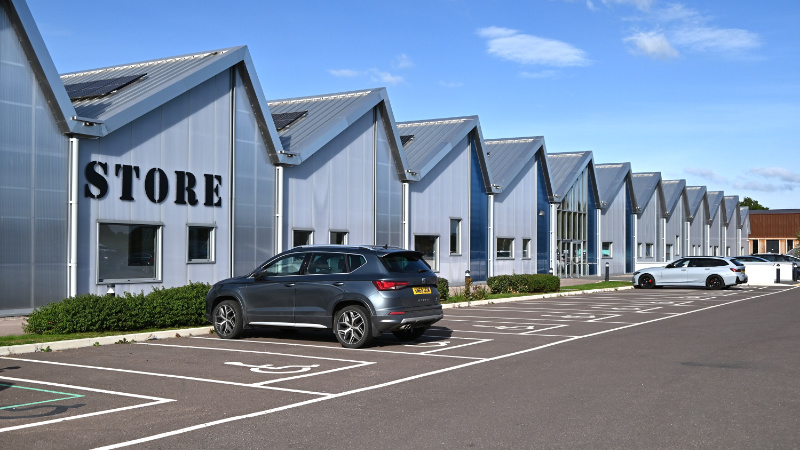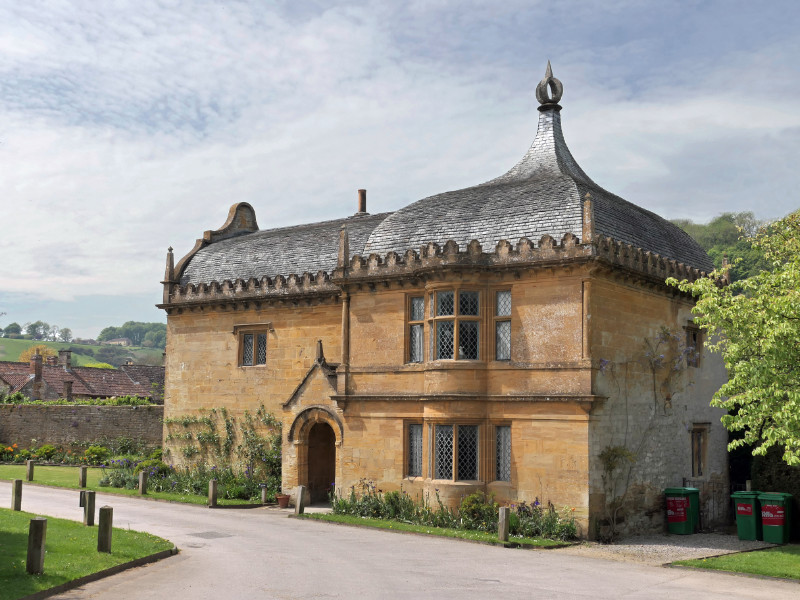The Gibbs surround is a blocky treatment of a Renaissance doorway or window. Typically each block alternates on a column with a flat or a rounded section. It is a variation on the "rusticated" style. It was popularised by the Scottish architect James Gibbs (1682-1754), though it can be found in examples that pre-date his influence. The first example shown is on the early eighteenth century Old Magistrate's House, Church Lane, Ledbury, Herefordshire. The second example is on Waterside House, Upton upon Severn, Worcestershire, and dates from c.1740.

photo 1 © T. Boughen Camera: Olympus OMD E-M10
photo 2 © T. Boughen Camera: iPhone



























