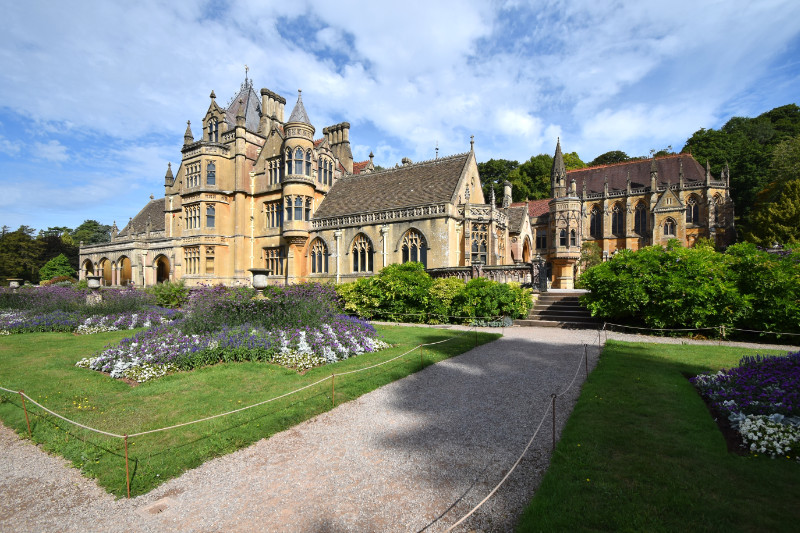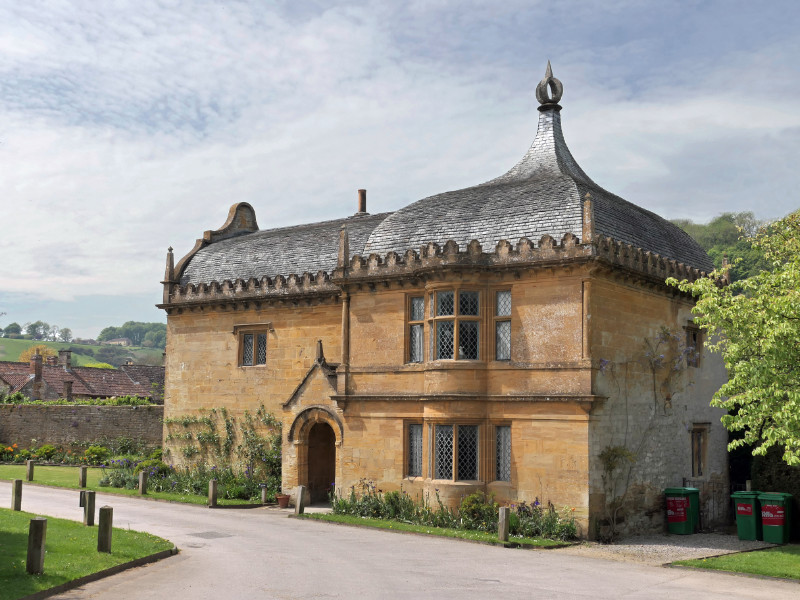A drawing room is not what it seems: it is, in fact, a "withdrawing room". In a country house, or even a smaller house (though with pretensions) ladies and/or gentlemen went there for entertainment after a meal had ended, or for a greater degree of privacy than was available elsewhere. In England such a room began to appear in the plans of larger houses in the mid-seveteenth century and remained popular into the twentieth century. This drawing room at Dunster Castle, Somerset, appealed to me and prompted a photograph because of the pleasant light from an adjoining garden room.
photo © T. Boughen Camera: iPhone























