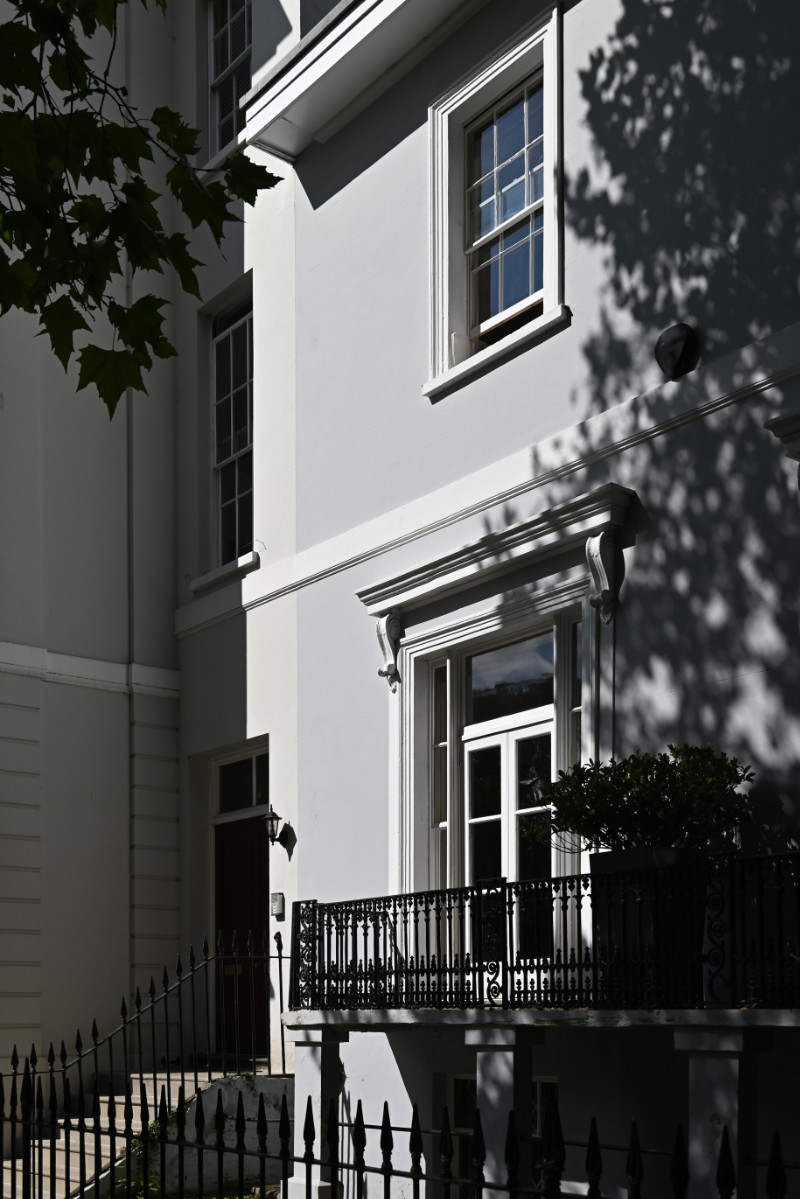Pittville Pump Room in Cheltenham is a mineral spa building commissioned in 1825 by the landowner and developer, Joseph Pitt. It was to be the focal point of Pittville, his new town, and features Ionic columns based on the Temple of Illisus in Athens. The architect was John Forbes of Cheltenham. He completed the £90,000 building in 1830 just at the point when "taking the waters" began to decline in popularity. In 1889 Cheltenham borough council bought the Pump Room. After being used as a store during WW2 restoration work was undertaken and it was re-opened in 1960. Today it is a venue for concerts and other events and the mineral water may still be sampled.
photo © T. Boughen Camera: Nikon Z 5





