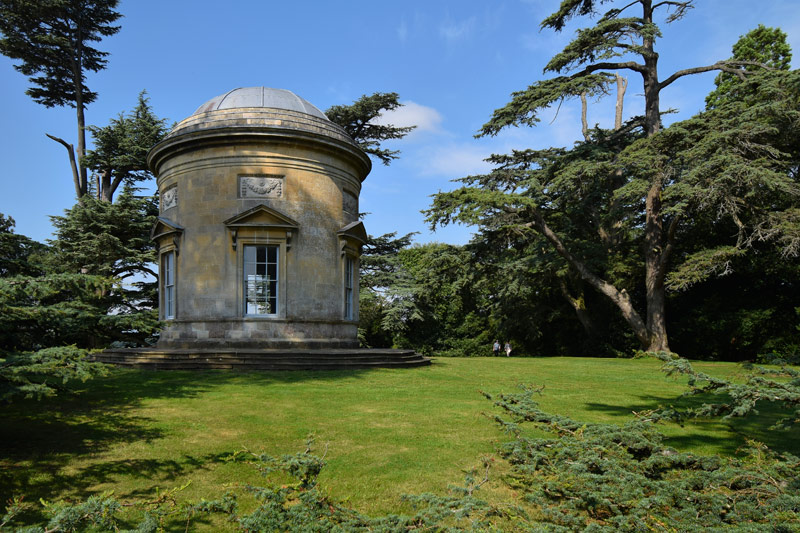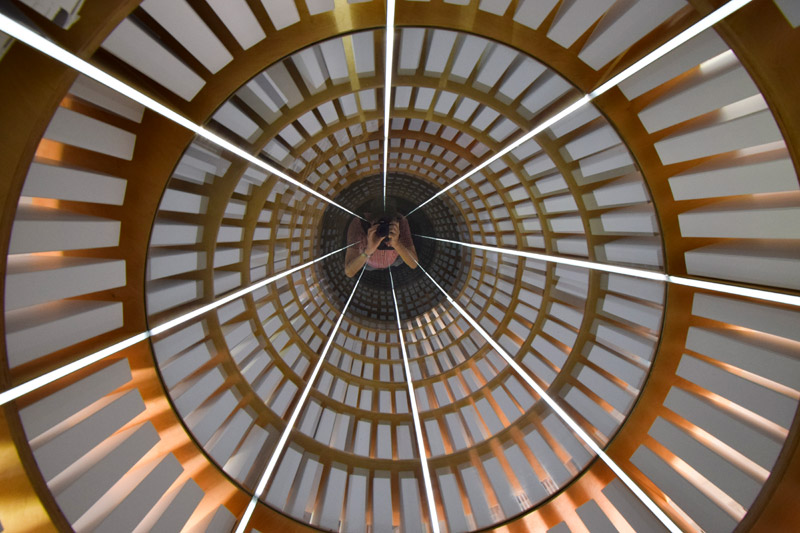The marble chimneypiece above is in the long gallery at Croome Court, Worcestershire. It is sometimes erroneously attributed to the famous neo-classical architect, Robert Adam (1728-1792). However, though Adam did design some of the decoration in this room (and elsewhere at Croome) this is actually the work of the sculptor Joseph Wilton (1722-1803). His composition dates from c.1764 and features two similar but not identical caryatids supporting the mantelshelf. They hold a festoon of flowers, suggesting that the figures may represent Flora. Ornament typical of the time edges the essentially rectagular chimneypiece and includes egg and dart and bead and reel.
photo © T. Boughen Camera: Nikon Z 5












