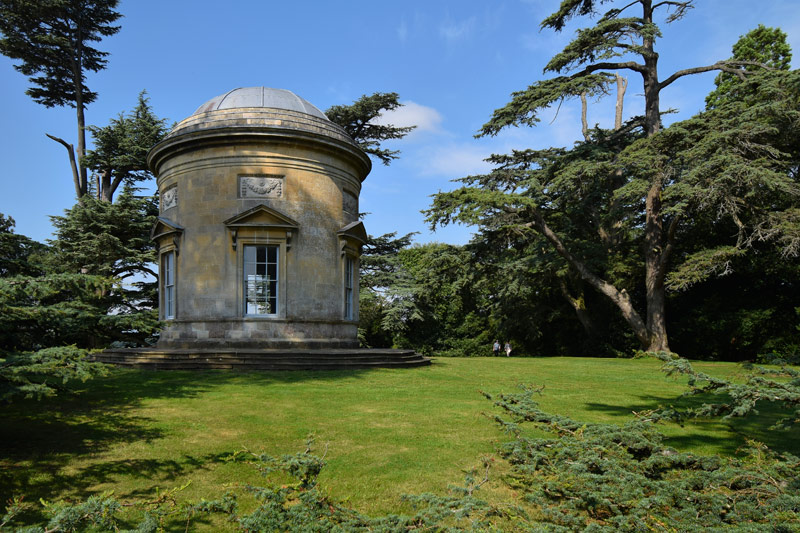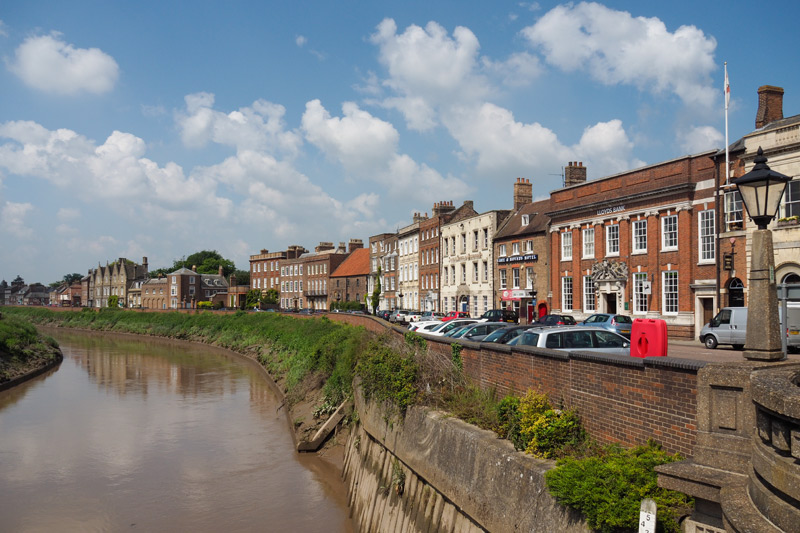This terrace of houses on the quayside of Weymouth harbour shone in the light of the summer evening, and revealed details that suggest they date from the early nineteenth century. The bowed oriel windows, the fanlights and open-book keystones, the parapet hiding the low-pitched roofs all say early 1800s. The colour wash does too, though not the royal blue and turquoise - they are painted after the fancy of someone nearer in time to us.
photo © T. Boughen Camera: Nikon Z 5
















