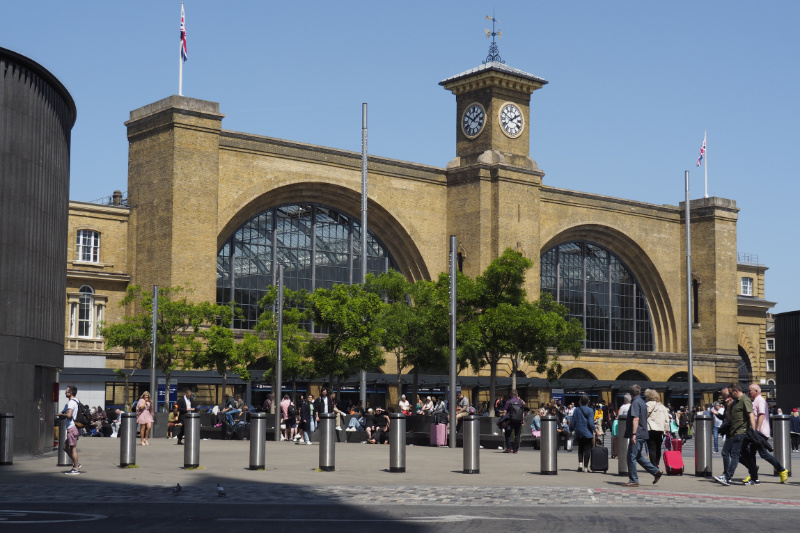Contrary to the Listing information about this Grade II* building Monmouth's methodist chapel is not "prominently sited". In fact, it has to be searched out and is easily missed, being built back from the street line. It was designed by the architect G.V. Maddox and a panel supported by scrolls in the pediment proclaims the date of its completion as 1837. Maddox gave the building a classical facade with Ionic columns at ground level supporting a porch, Ionic pilasters on the first floor, triangular pediments over the rectangular ground floor windows and round-topped windows in recessed arches above. It is a fine composition that deserved a more public location. A small step in making it better seen by the passing public would be the removal of the bushes that impair the view.
photo © T. Boughen Camera: Lumix FZ1000 2







