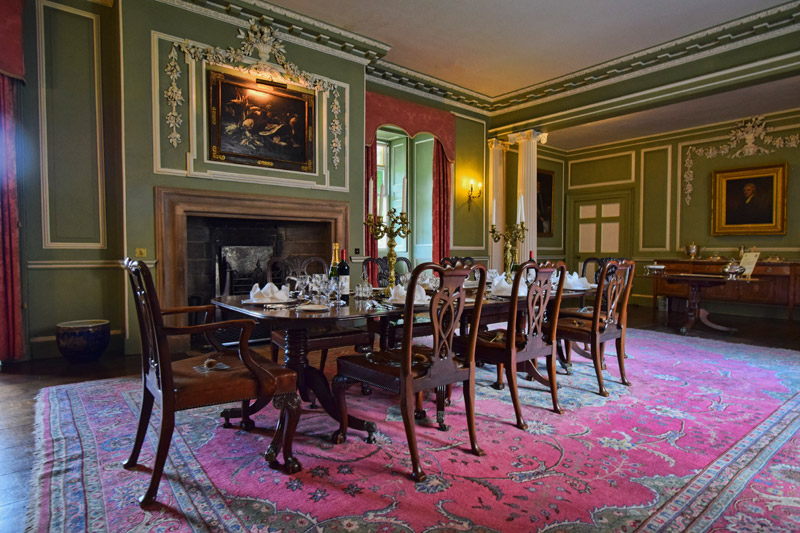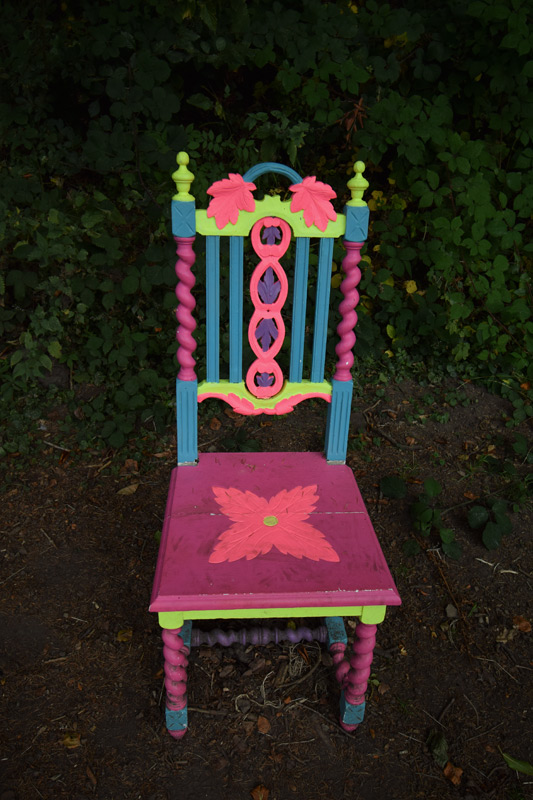English country houses generally have three types of garden. The best known is the landscape garden, the remodelling and improvement of the middle distance and far distance landscape by, for example, creating lakes, planting trees in clumps and as individuals, and adding "eye catchers" such as classical temples, Romantic ruins and interesting follies. Then there is the formal garden that can be seen from the house windows and when walked through. It will have plants, shrubs and small trees, all arranged in beds that frequently organised geometrically. Then, usually hidden behind a tall wall all around, there is the the kitchen garden where vegetables and fruit are grown for the table of the owners. This may have small workshops and glass houses to enable tender and non-native foods to be grown. Today's photograph shows part of the kitchen garden at Croft Castle, Herefordshire. The rustic path is made of bricks, pebbles and tiles, and on either side, with name tags dangling from them, are different kinds of apple trees.
photo © T. Boughen Camera: Nikon Z 5







